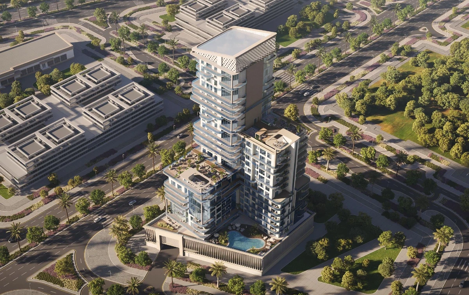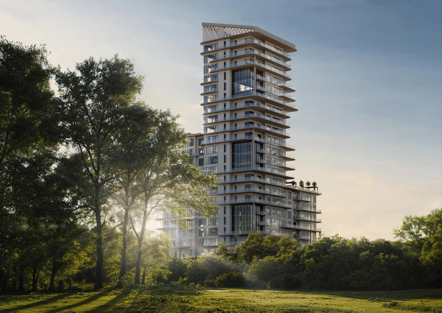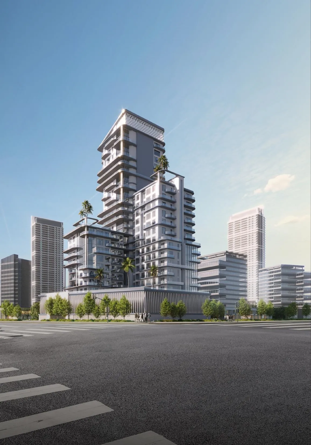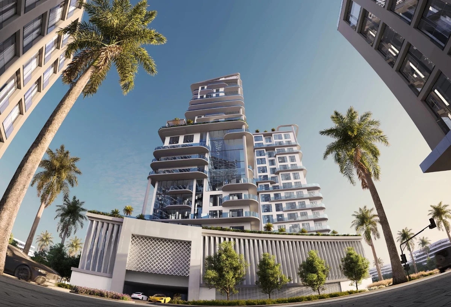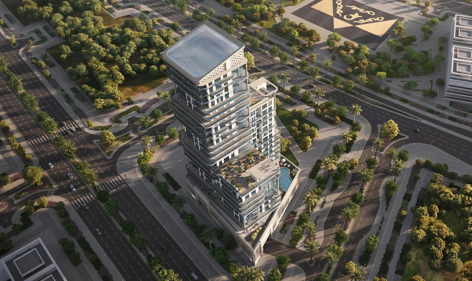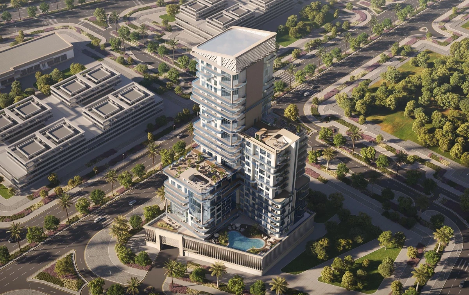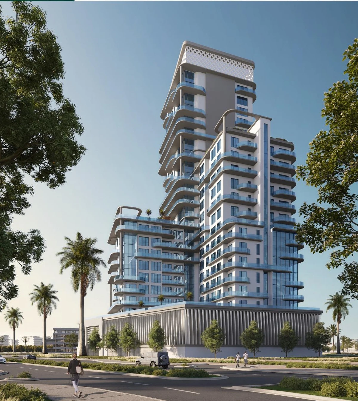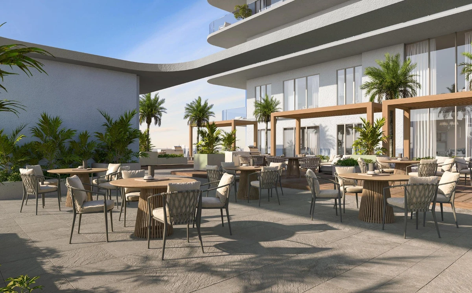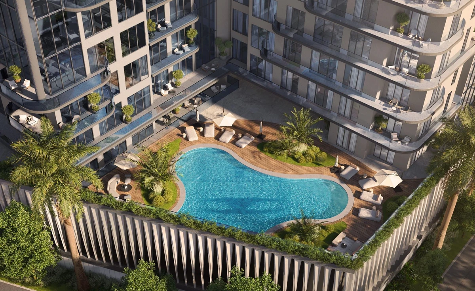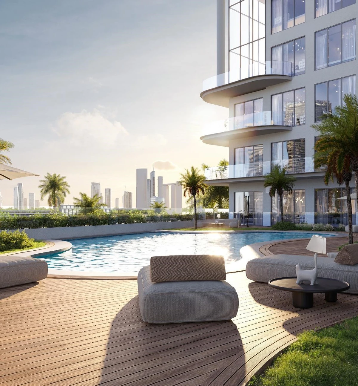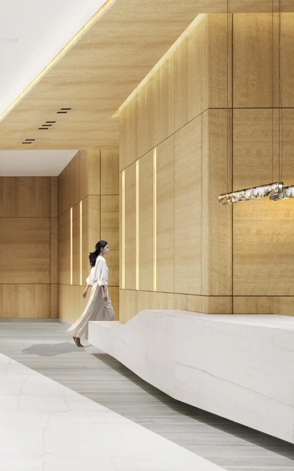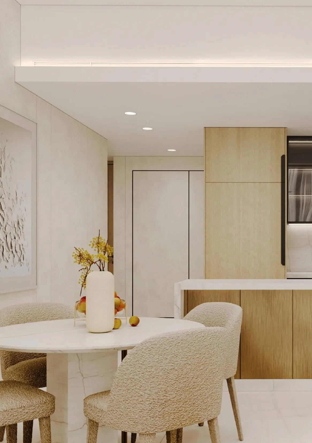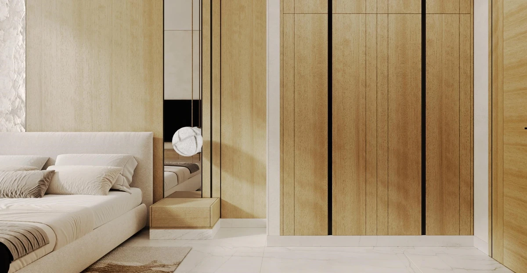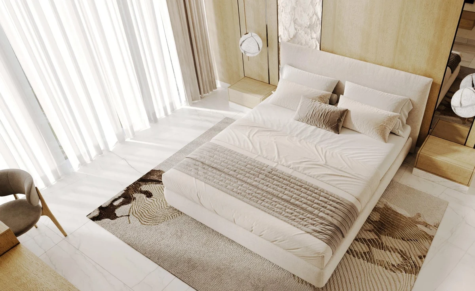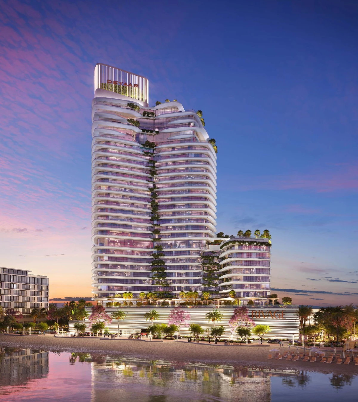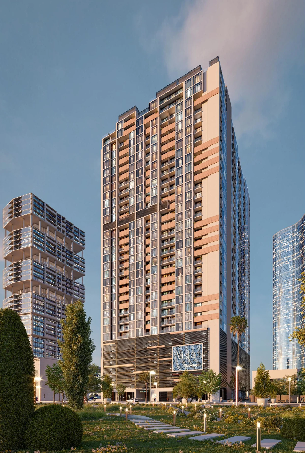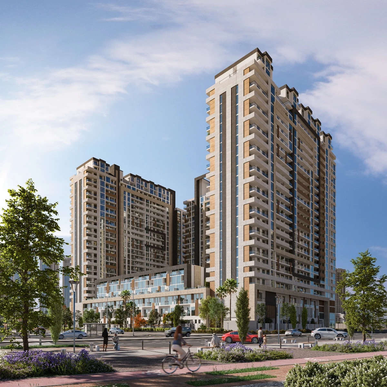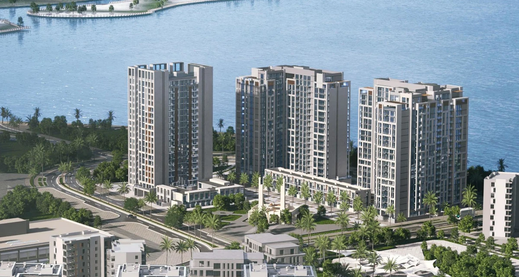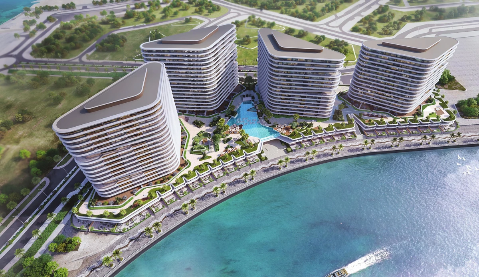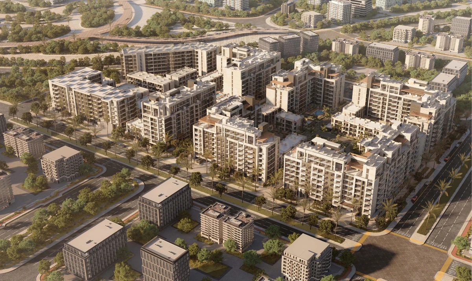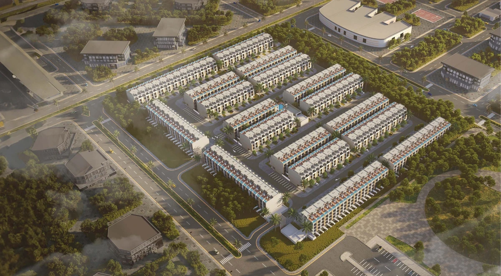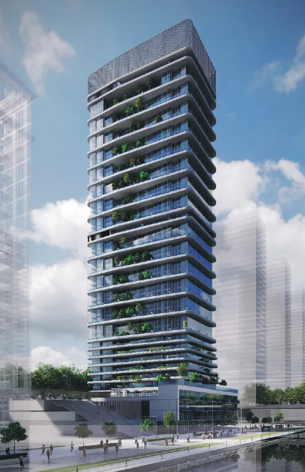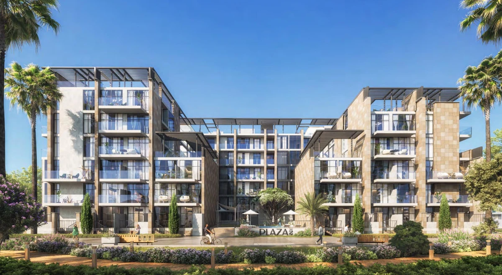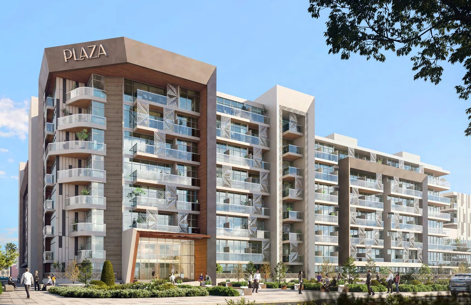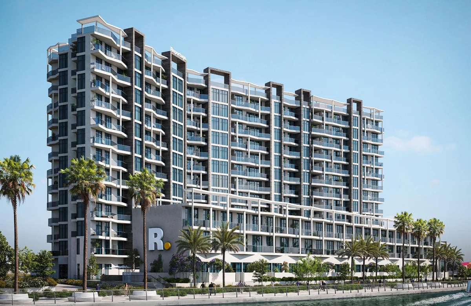Details
- Hand Over : 06 / 2028
- Type Residential
- Property ID PROP-638838613303618984
-
Price
AED 1٬540٬000٫00
- Purpose For Sale
View on Map
Information
Overview
- 1161 m² Area
- 1 Bedrooms
Amenities
Children's Play Area
Concierge Service
Garden
Gym
Security
Swimming Pool
Units
| Unit Type | Rooms | Min. Price | Min. Area |
|---|---|---|---|
| Apartment | 1 | 1,540,000AED | 1,161ft² |
| Apartment | 2 | 1,540,000AED | 1,697ft² |
| Apartment | 3 | 1,880,000AED | 2,057ft² |
Payment Plan
| Payment Detail | Payment Plan |
| Payment Detail | Booking & 1st Payment |
| Payment Detail | 10% |
| Payment Detail | During Construction |
| Payment Detail | 45% |
| Payment Detail | On Delivery |
| Payment Detail | 45% |
| Payment Detail | Payment Plan |
| Payment Detail | Booking & 1st Payment |
| Payment Detail | 25% |
| Payment Detail | During Construction |
| Payment Detail | 45% |
| Payment Detail | On Delivery |
| Payment Detail | 30% |
| Payment Detail | Payment Plan |
| Payment Detail | Booking & 1st Payment |
| Payment Detail | 50% |
| Payment Detail | During Construction |
| Payment Detail | 40% |
| Payment Detail | On Delivery |
| Payment Detail | 5% |
| Payment Detail | Payment Plan |
| Payment Detail | Booking & 1st Payment |
| Payment Detail | 100% |
| Min Down Payment (AED) | د.إ 1540000, 1540000, 1880000, 1880000, 2776000, 2776000 |
| Min Down Payment (GBP) | £ 308000, 376000, 555200 |
| MinDownPaymentIRR | IRR 1.7402E+10, 2.1244E+10, 3.13688E+10 |
| MinDownPaymentRUB | ₽ 38500000, 47000000, 69400000 |
