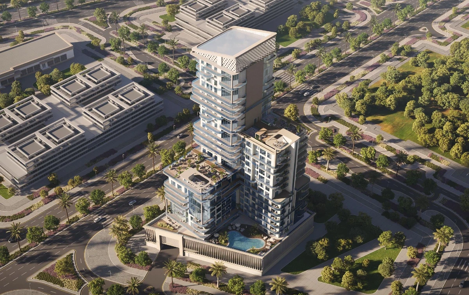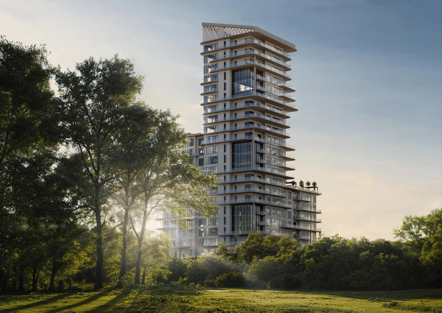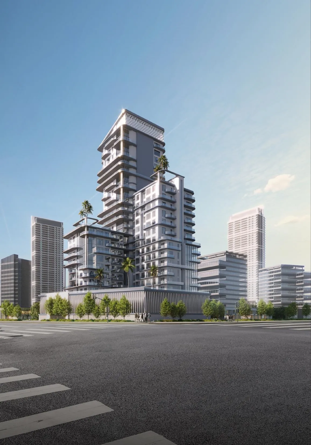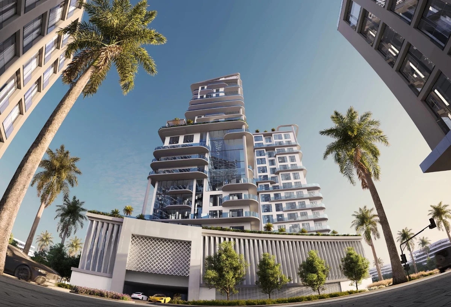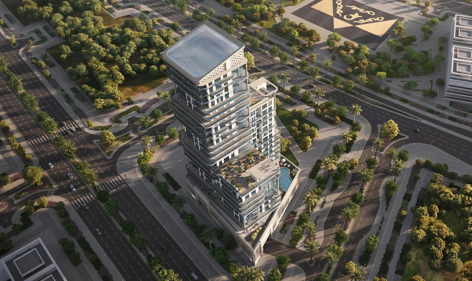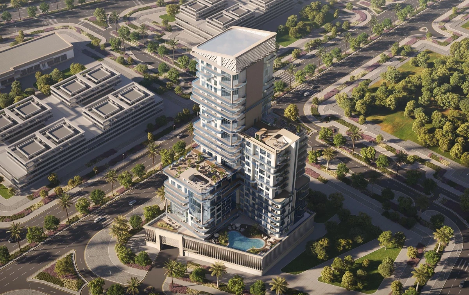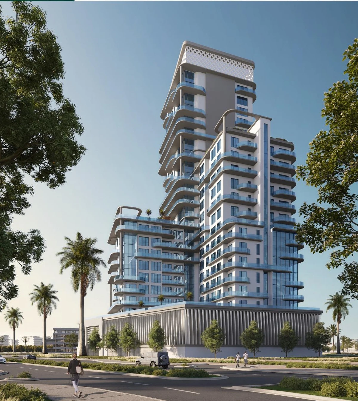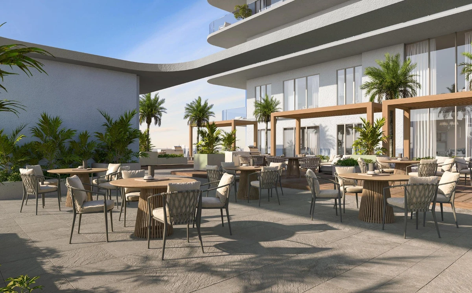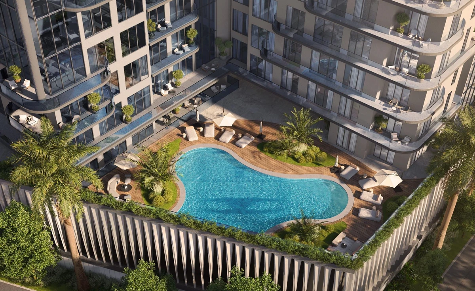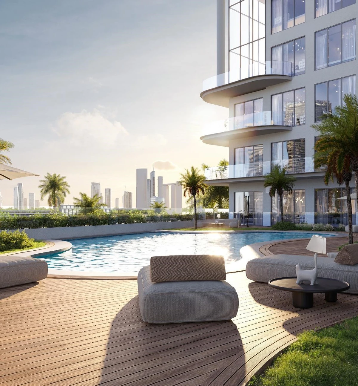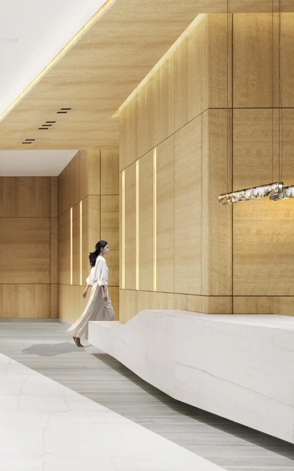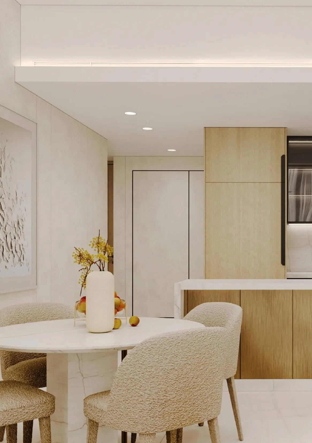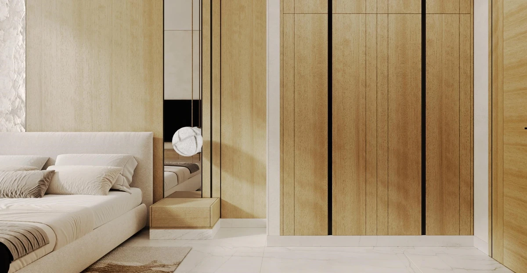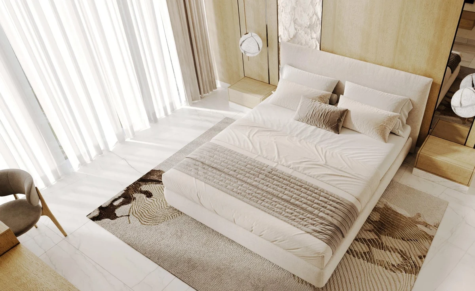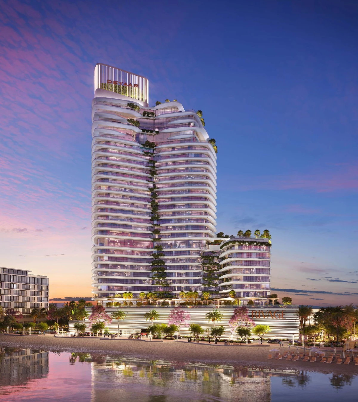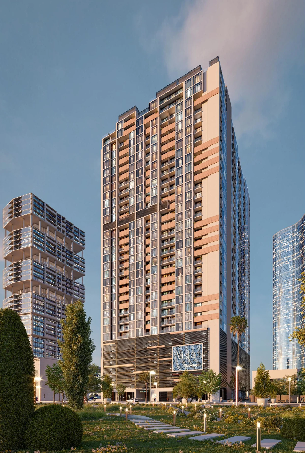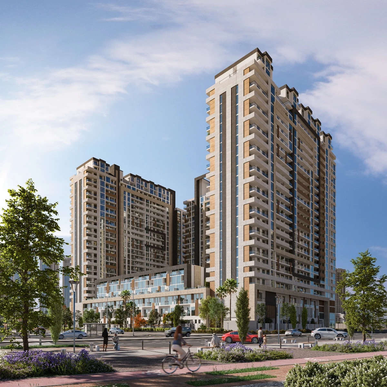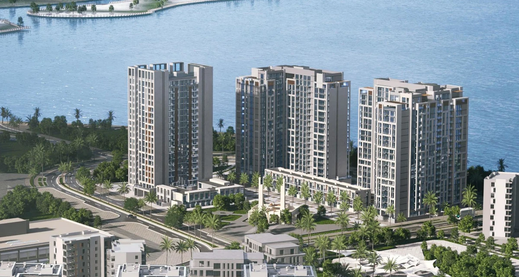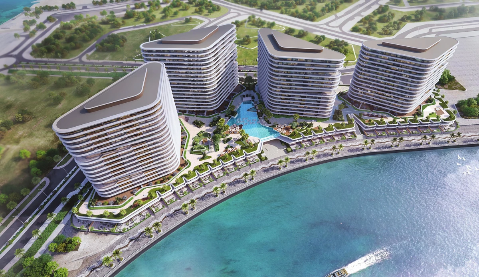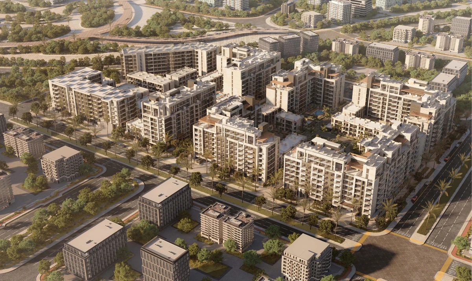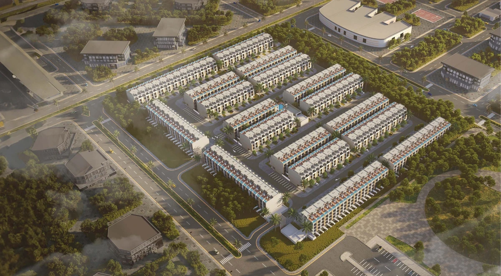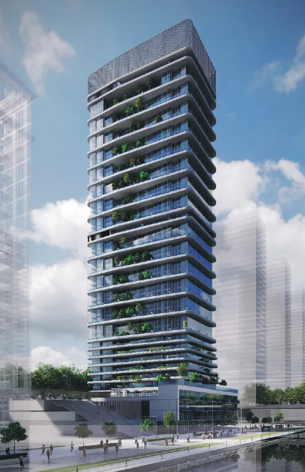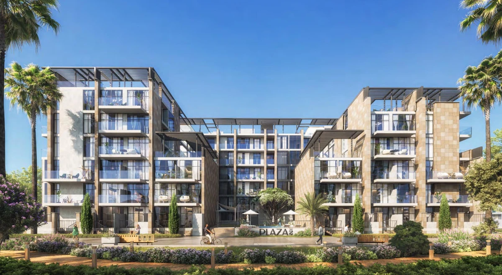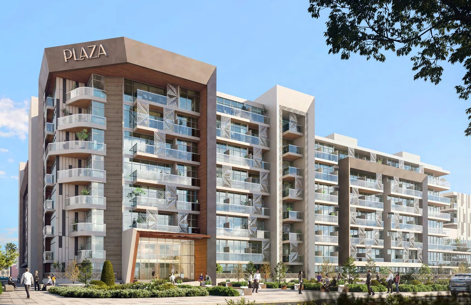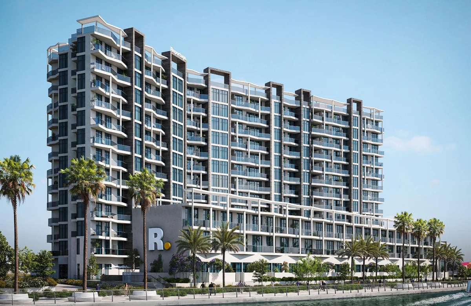جزئیات
- تاریخ انتشار 06 / 2028
- نوع Residential
- شناسه ملک PROP-638838613303618984
-
قیمت
IRR 17٬402٬000٬000٫00
- هدف برای فروش
نمایش روی نقشه
اطلاعات
بررسی اجمالی
- 1161 m² مساحت
- 1 اتاقهای خواب
امکانات
Children's Play Area
Concierge Service
Garden
Gym
Security
Swimming Pool
واحدها
| نوع واحد | اتاقها | حداقل قیمت | حداقل مساحت |
|---|---|---|---|
| Apartment | 1 | 1٬540٬000AED | 1٬161ft² |
| Apartment | 2 | 1٬540٬000AED | 1٬697ft² |
| Apartment | 3 | 1٬880٬000AED | 2٬057ft² |
طرح پرداخت
| جزئیات پرداخت | Payment Plan |
| جزئیات پرداخت | Booking & 1st Payment |
| جزئیات پرداخت | 10% |
| جزئیات پرداخت | During Construction |
| جزئیات پرداخت | 45% |
| جزئیات پرداخت | On Delivery |
| جزئیات پرداخت | 45% |
| جزئیات پرداخت | Payment Plan |
| جزئیات پرداخت | Booking & 1st Payment |
| جزئیات پرداخت | 25% |
| جزئیات پرداخت | During Construction |
| جزئیات پرداخت | 45% |
| جزئیات پرداخت | On Delivery |
| جزئیات پرداخت | 30% |
| جزئیات پرداخت | Payment Plan |
| جزئیات پرداخت | Booking & 1st Payment |
| جزئیات پرداخت | 50% |
| جزئیات پرداخت | During Construction |
| جزئیات پرداخت | 40% |
| جزئیات پرداخت | On Delivery |
| جزئیات پرداخت | 5% |
| جزئیات پرداخت | Payment Plan |
| جزئیات پرداخت | Booking & 1st Payment |
| جزئیات پرداخت | 100% |
| حداقل پیشپرداخت (درهم امارات) | د.إ 1540000, 1540000, 1880000, 1880000, 2776000, 2776000 |
| حداقل پیشپرداخت (پوند) | £ 308000, 376000, 555200 |
| MinDownPaymentIRR | IRR 1٫7402E+10, 2٫1244E+10, 3٫13688E+10 |
| MinDownPaymentRUB | ₽ 38500000, 47000000, 69400000 |
