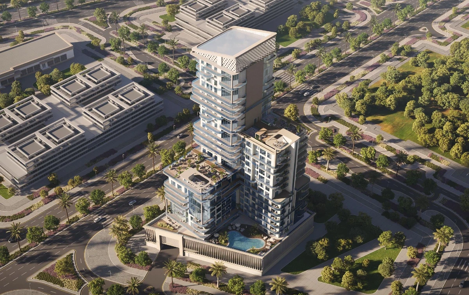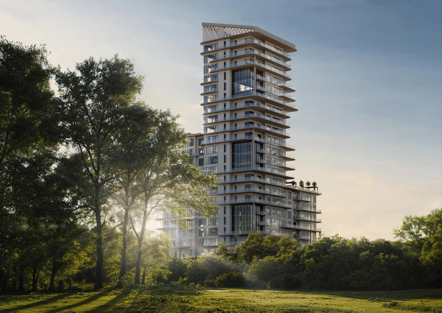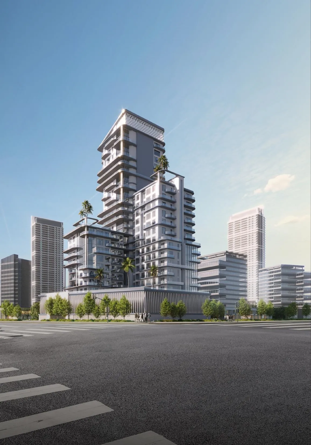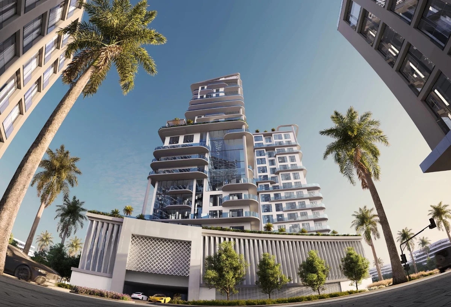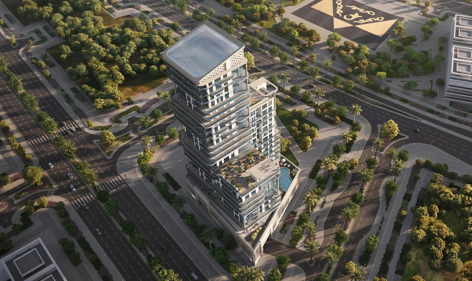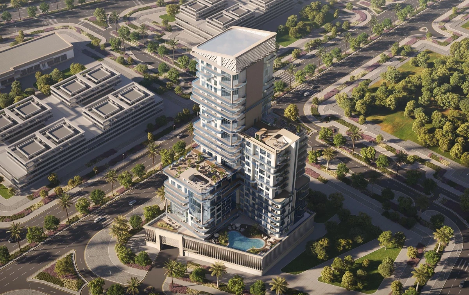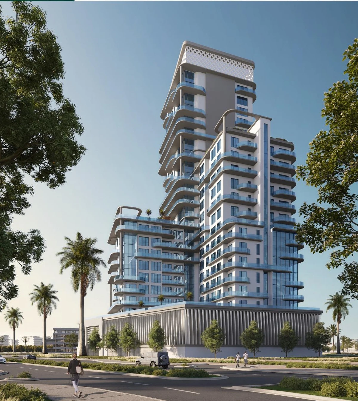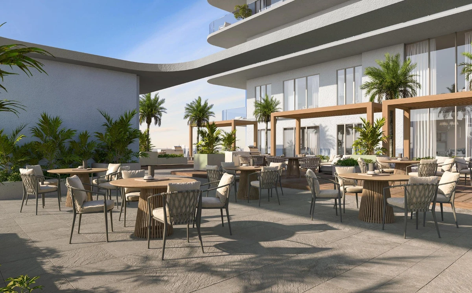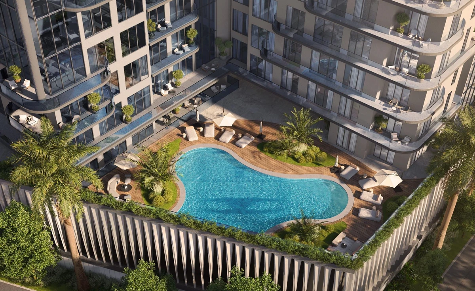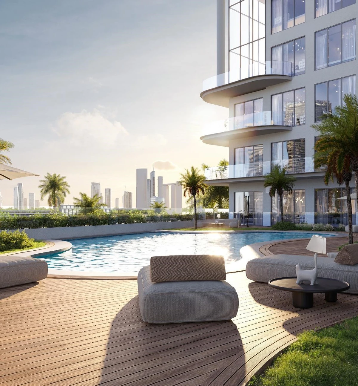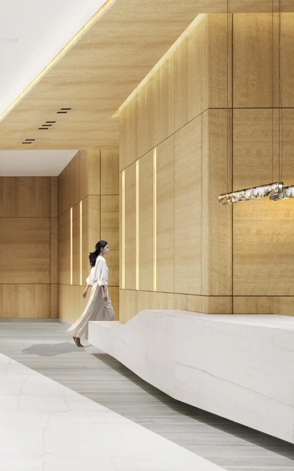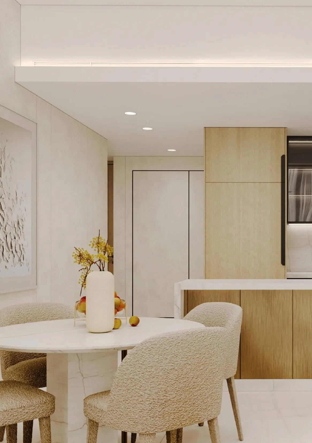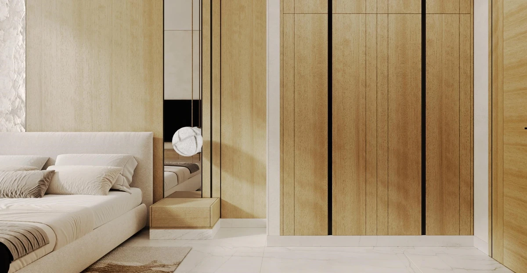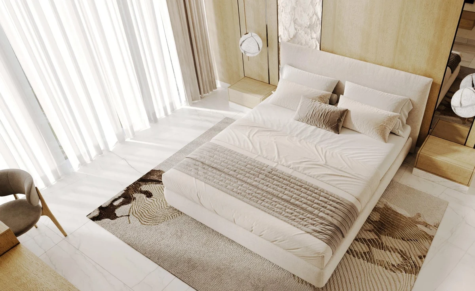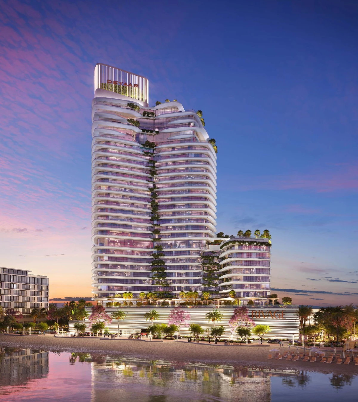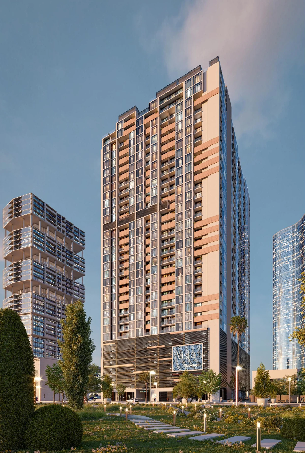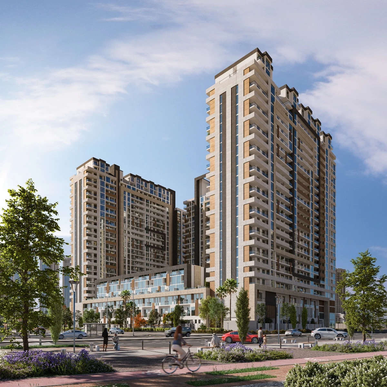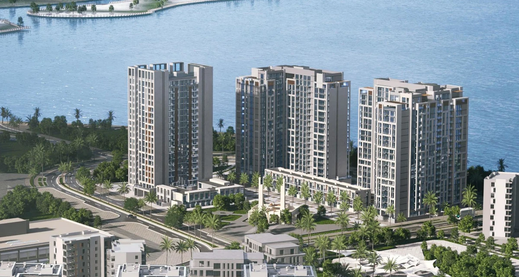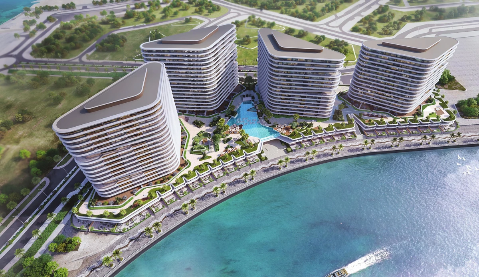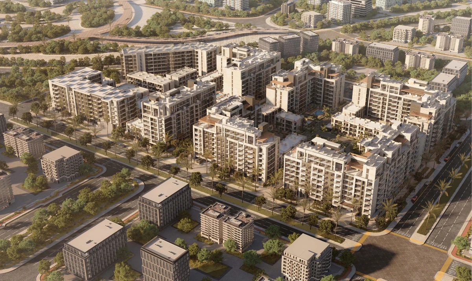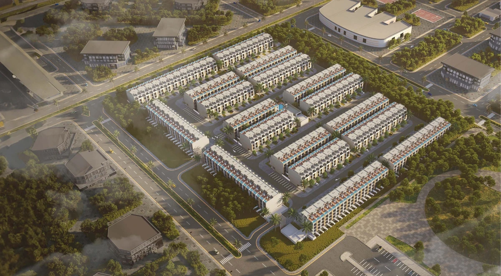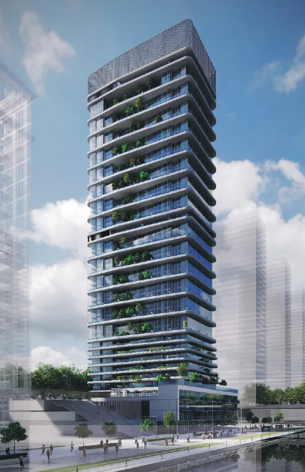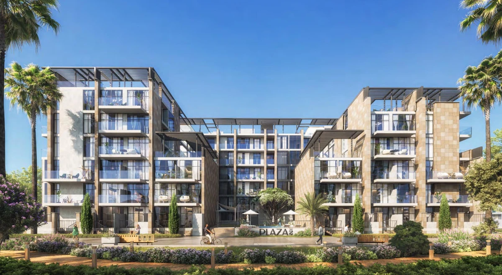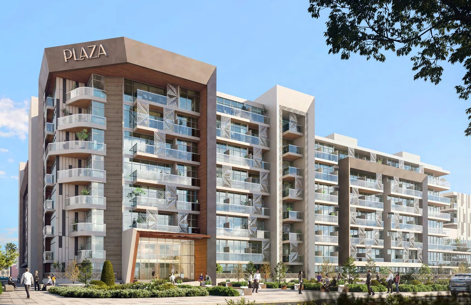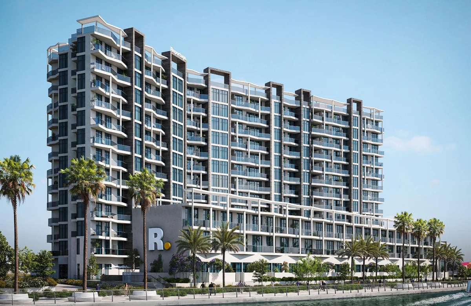التفاصيل
- تاريخ التسليم: 06 / 2028
- النوع Residential
- معرف العقار PROP-638838613303618984
-
السعر
AED 1٬540٬000٫00
- الغرض للبيع
عرض على الخريطة
المعلومات
نظرة عامة
- 1161 m² المساحة
- 1 غرف النوم
المرافق
Children's Play Area
Concierge Service
Garden
Gym
Security
Swimming Pool
الوحدات
| نوع الوحدة | الغرف | الحد الأدنى للسعر | الحد الأدنى للمساحة |
|---|---|---|---|
| Apartment | 1 | 1٬540٬000AED | 1٬161ft² |
| Apartment | 2 | 1٬540٬000AED | 1٬697ft² |
| Apartment | 3 | 1٬880٬000AED | 2٬057ft² |
خطة الدفع
| تفاصيل الدفع | Payment Plan |
| تفاصيل الدفع | Booking & 1st Payment |
| تفاصيل الدفع | 10% |
| تفاصيل الدفع | During Construction |
| تفاصيل الدفع | 45% |
| تفاصيل الدفع | On Delivery |
| تفاصيل الدفع | 45% |
| تفاصيل الدفع | Payment Plan |
| تفاصيل الدفع | Booking & 1st Payment |
| تفاصيل الدفع | 25% |
| تفاصيل الدفع | During Construction |
| تفاصيل الدفع | 45% |
| تفاصيل الدفع | On Delivery |
| تفاصيل الدفع | 30% |
| تفاصيل الدفع | Payment Plan |
| تفاصيل الدفع | Booking & 1st Payment |
| تفاصيل الدفع | 50% |
| تفاصيل الدفع | During Construction |
| تفاصيل الدفع | 40% |
| تفاصيل الدفع | On Delivery |
| تفاصيل الدفع | 5% |
| تفاصيل الدفع | Payment Plan |
| تفاصيل الدفع | Booking & 1st Payment |
| تفاصيل الدفع | 100% |
| الدفعة الأولى (درهم) | د.إ 1540000, 1540000, 1880000, 1880000, 2776000, 2776000 |
| الدفعة الأولى (جنيه إسترليني) | £ 308000, 376000, 555200 |
| MinDownPaymentIRR | IRR 1٫7402E+10, 2٫1244E+10, 3٫13688E+10 |
| MinDownPaymentRUB | ₽ 38500000, 47000000, 69400000 |
